Sneak Peek at Ridge View: Renderings
December 9, 2024
We are pleased to share renderings of the Ridge View campus as part of this update. These visuals include:
- An aerial view of the campus to provide a comprehensive perspective of the project layout.
- Multiple interior views of the residential units living space to showcase the accommodations being prepared.
- The West Academic corridor to highlight where residents will go classroom to classroom.
These renderings provide a glimpse into the future of Ridge View as a vibrant and functional space for program participants and staff.
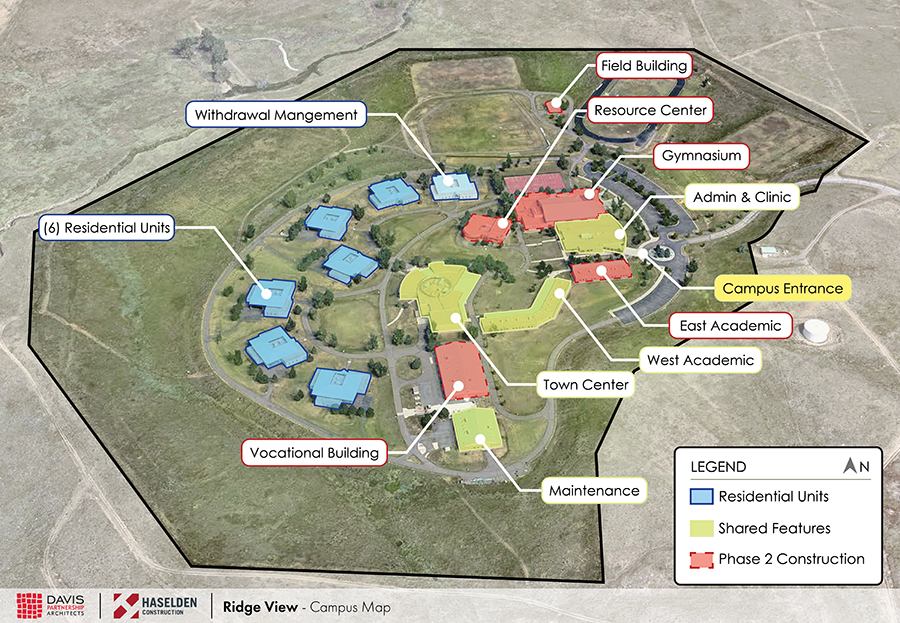
Campus Map Rendering
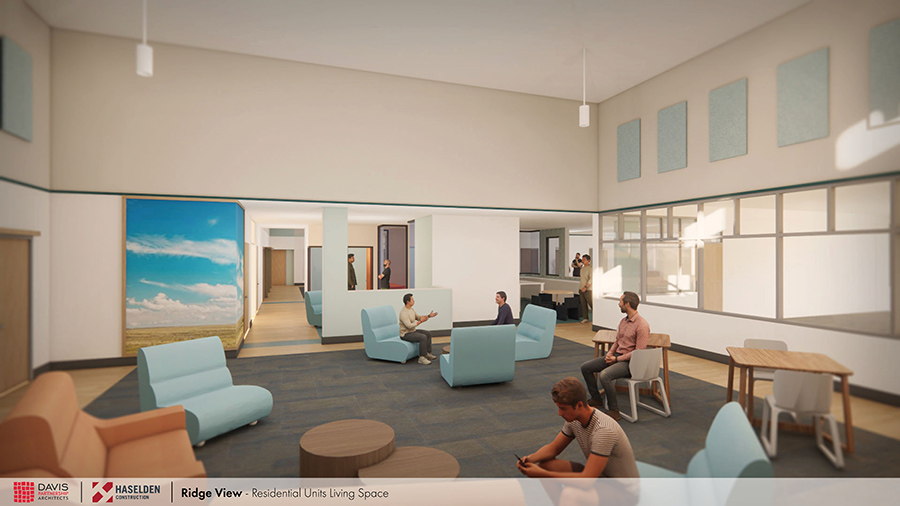
Residential Units Living Space Rendering: Number 1
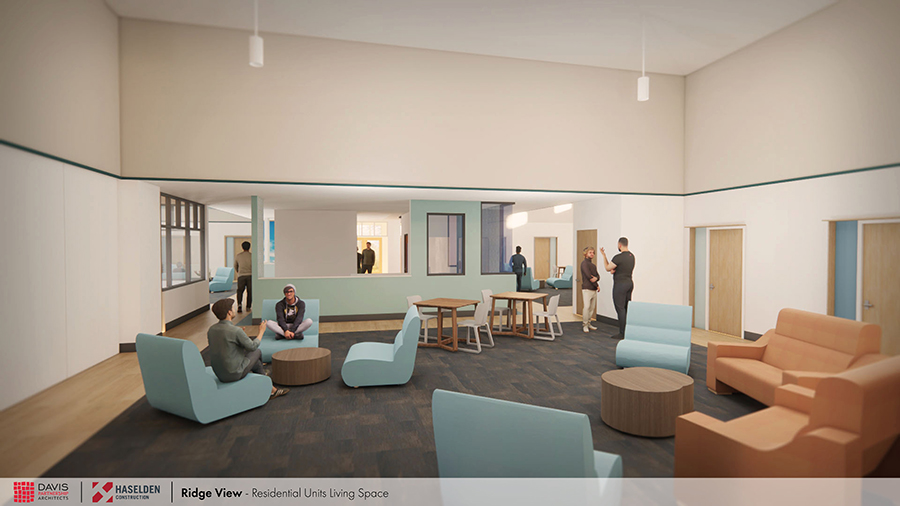
Residential Units Living Space Rendering: Number 2
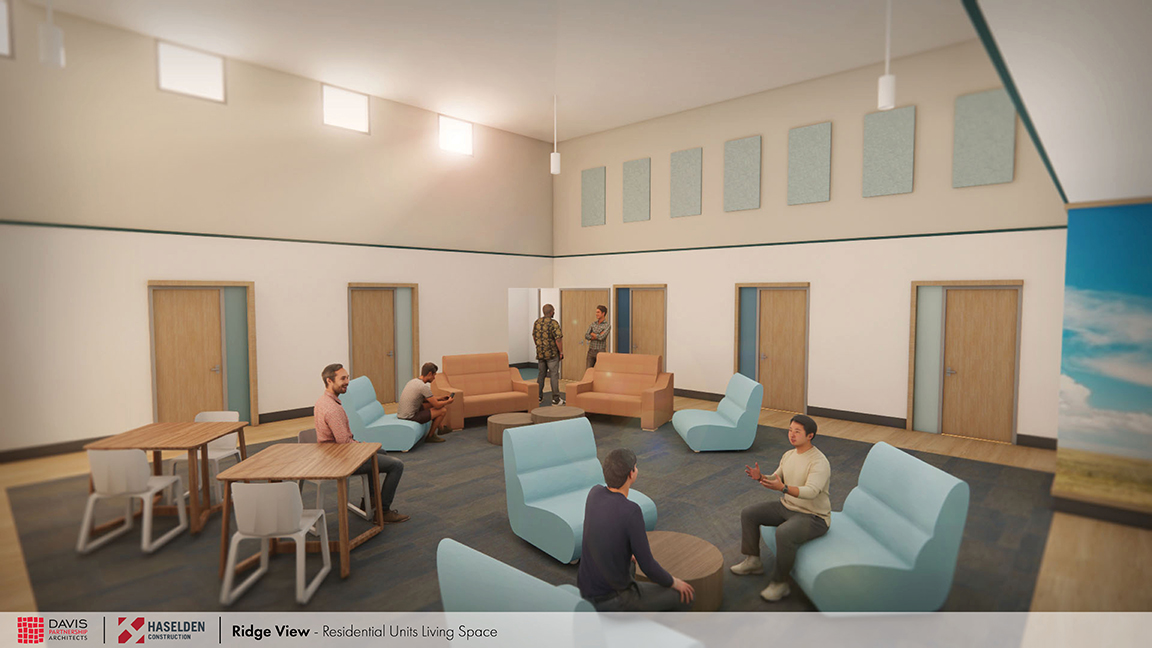
Residential Units Living Space Rendering: Number 3
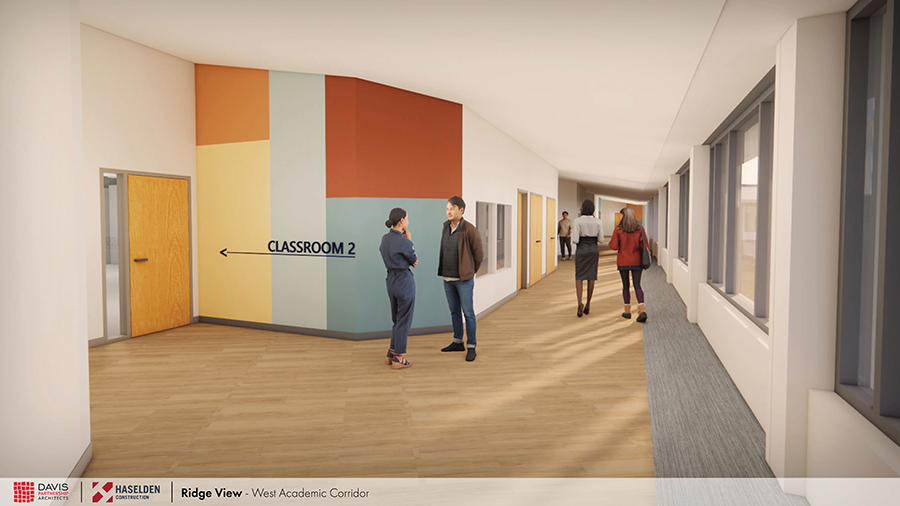
West Academic Corridor Rendering
